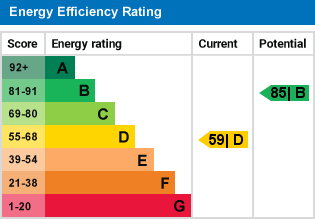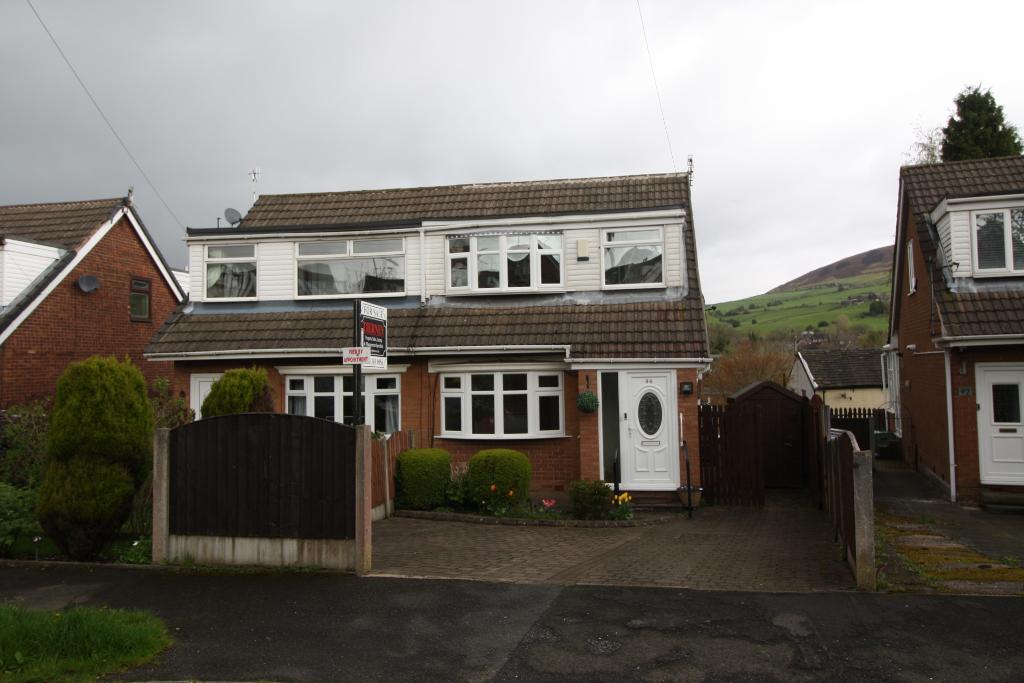Key Features
- Large Plot
- Three Bedrooms
- Fully Fitted Kitchen
- Spacious Conservatory
- Shower Room
- Tiered Garden
- Driveway
- Vacant Possession
- No Onward Chain
Summary
This fabulous three-bedroom semi- detached property sits on a large plot with amazing views of the beautiful surrounding countryside and small holdings scattered along the landscape. Comprising hallway, lounge with open plan stairs, fully fitted kitchen with all integrated appliances and a super-sized conservatory that sits along the full width of the property. The first floor provides three bedrooms all with fitted wardrobes and matching furniture and a fully tiled shower room. The exterior to the front has a driveway for 2 cars and well stocked garden, a decked patio leading to a further paved patio are situated to the rear where those views may be fully appreciated.
Location
The village of Millbrook is fast becoming popular again due to its semi-rural setting and beautiful surrounding countryside. Great transport links and a variety of local shops, food outlets, chemist and doctors surgery are scattered throughout the village. Copley recreational centre and high school are within walking distance along with various other infant and primary schools.
Ground Floor
Hallway
6' 2'' x 5' 6'' (1.9m x 1.7m) Entrance hallway with laminate flooring, alarm control panel, ceiling light and power points.
Lounge
15' 4'' x 14' 9'' (4.7m x 4.5m) A fabulous sized room with bay window and wooden fire surround with gas fire. Open plan staircase with spindles, three radiators, power points, coving and ceiling light.
Kitchen
15' 1'' x 7' 10'' (4.6m x 2.4m) A spacious kitchen with fully tiled walls and laminated floor. Fitted with a range of cream wall and base units, plate rack and drawers, with complimentary work surfaces. Integrated appliances include, washing machine, tumble dryer, dishwasher, chimney style extractor fan, hob and electric oven. The sink with mixer tap is situated beneath the large picture window. Double radiator, two decorative light fittings, power points and sockets. Access to the conservatory through a half glazed, double glazed u.p.v.c door.
Conservatory
15' 1'' x 8' 6'' (4.6m x 2.6m) Constructed of dwarf brick walls and double-glazed windows, doors, and roof. Laminate flooring, power points, radiator, and ceiling light with fan. This fantastic addition room could be used for many things due to the size and access to it.
First Floor
Bedroom One
11' 9'' x 9' 10'' (3.6m x 3m) The master bedroom is located to the rear with those gorgeous views and has been fitted with a range of wardrobes and drawers. Large window with radiator beneath, power points and light fitting.
Bedroom Two
10' 9'' x 7' 10'' (3.3m x 2.4m) Another double bedroom with fully fitted furniture, bay window, power points, single radiator and ceiling light.
Bedroom Three
7' 10'' x 6' 2'' (2.4m x 1.9m) A good-sized single room with fitted wardrobes and drawers, ceiling light, power points and radiator.
Bathroom
5' 10'' x 5' 10'' (1.8m x 1.8m) Fully tiled walls and laminated tile effect flooring. Double walk-in shower cubicle with mains shower, low level toilet and wash basin with pedestal. Radiator and towel warmer, shaving point, ceiling light and opaque window.
Additional Information

For further information on this property please call 0161 303 0056 or e-mail [email protected]




































