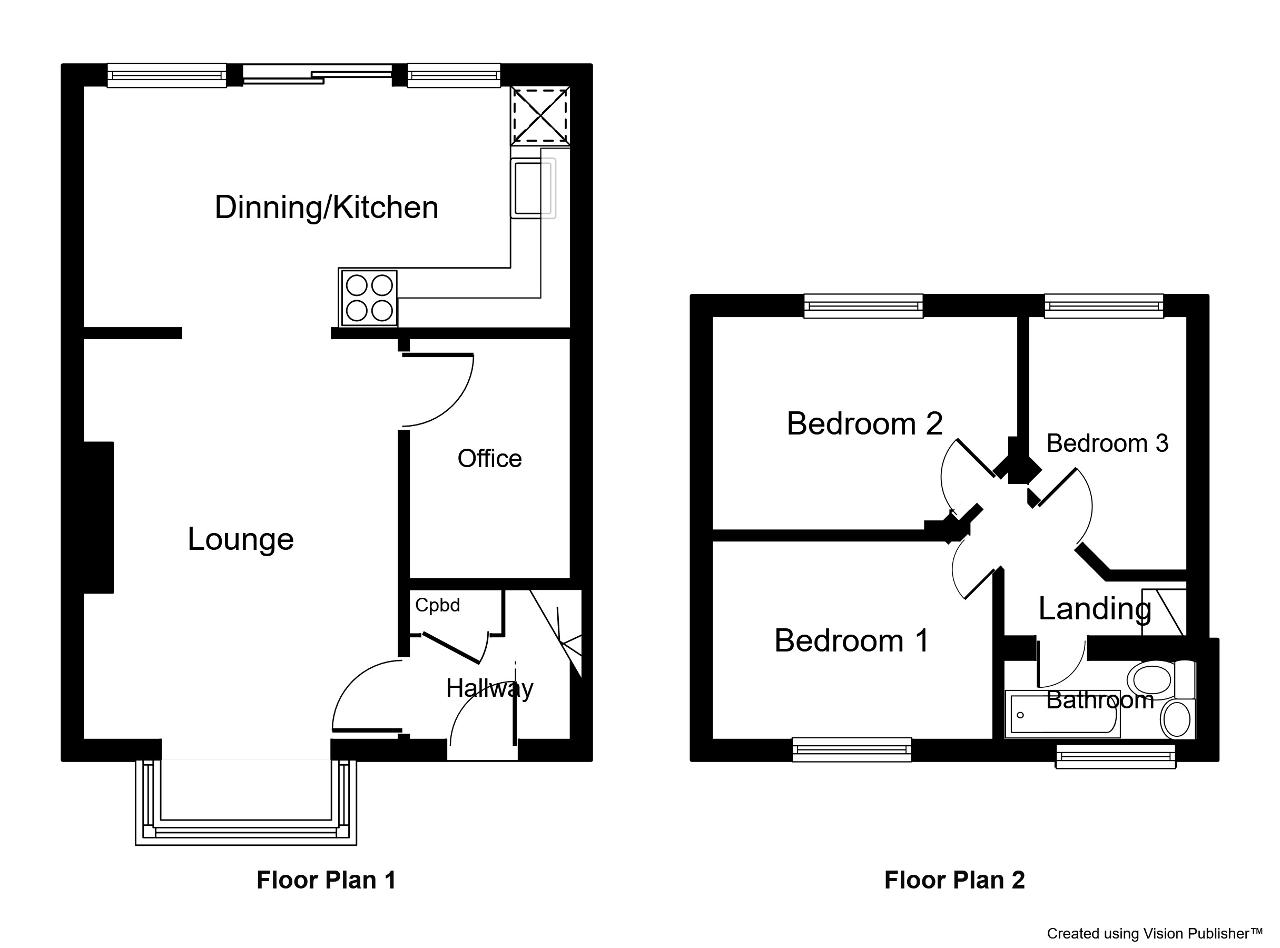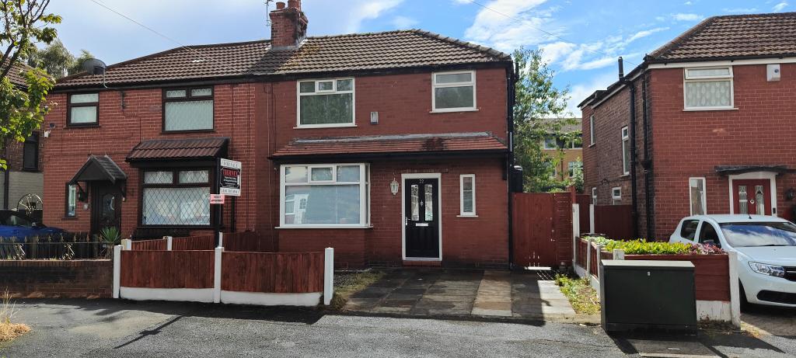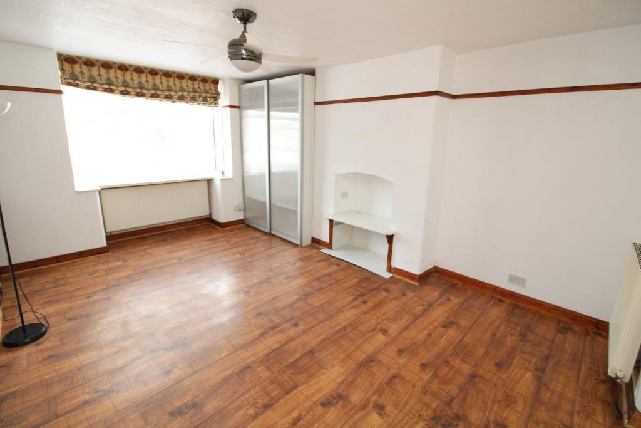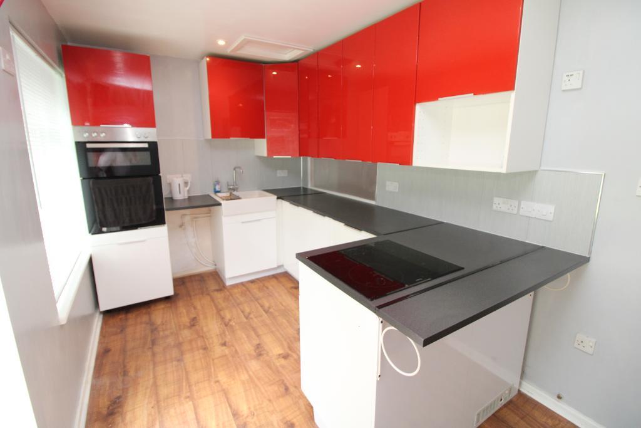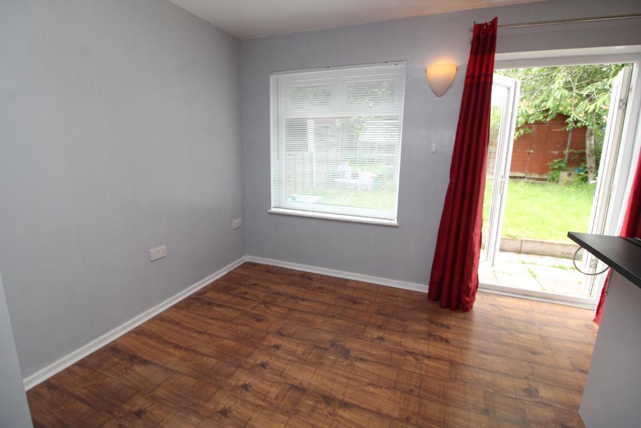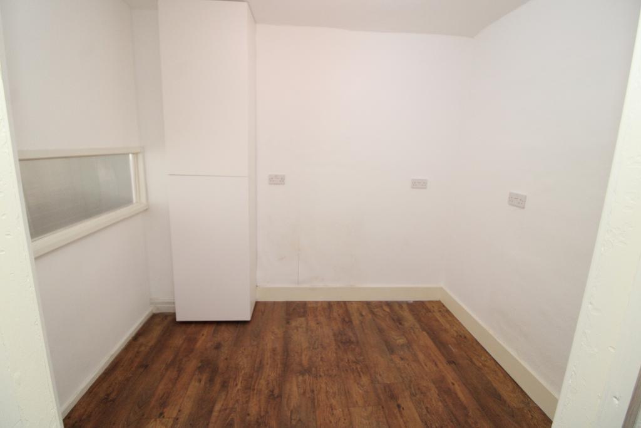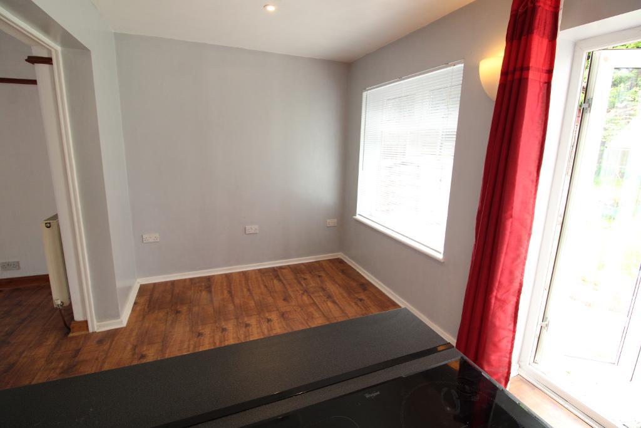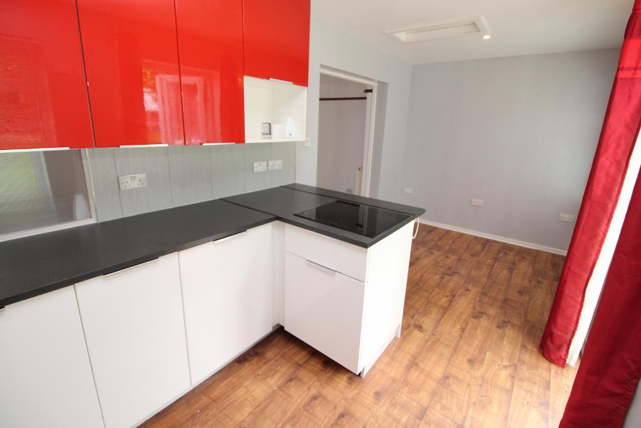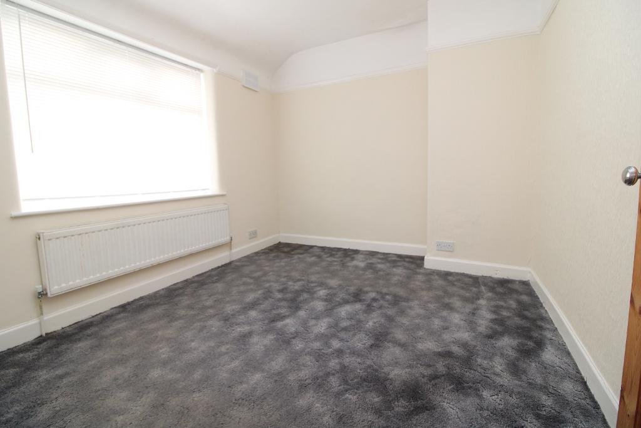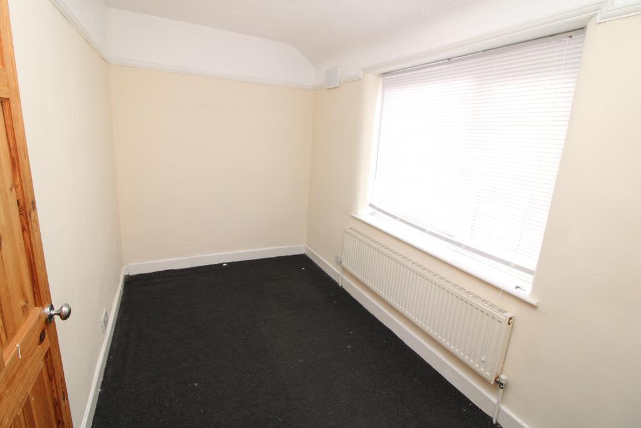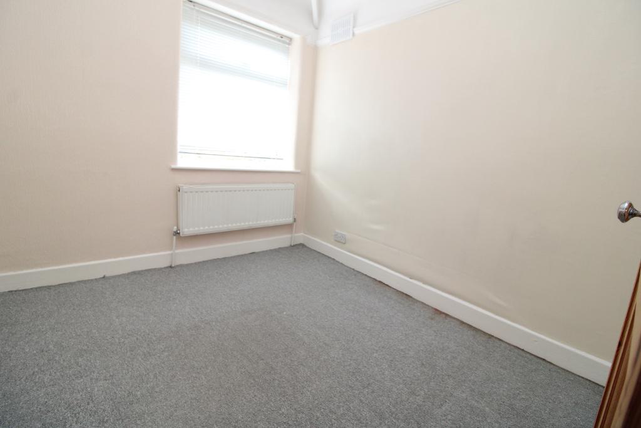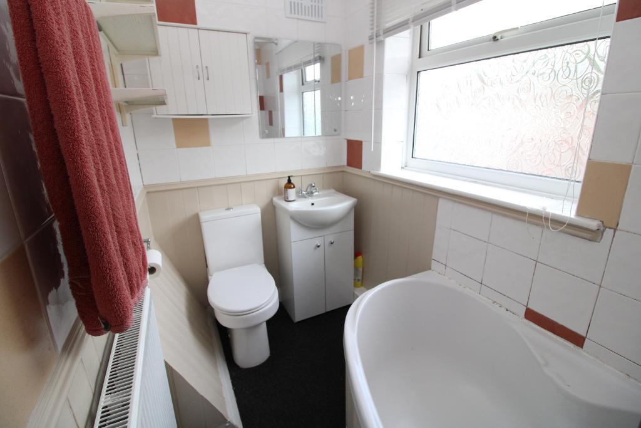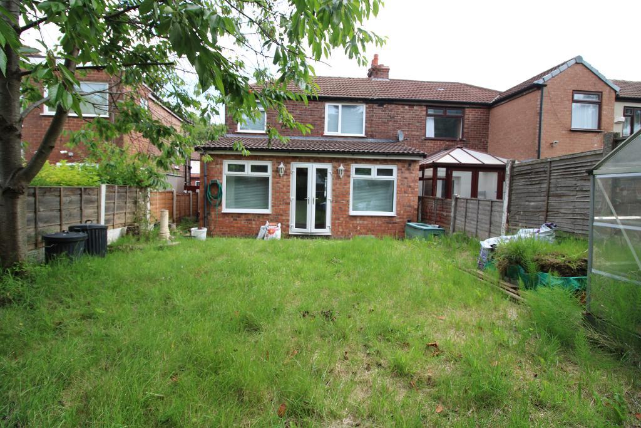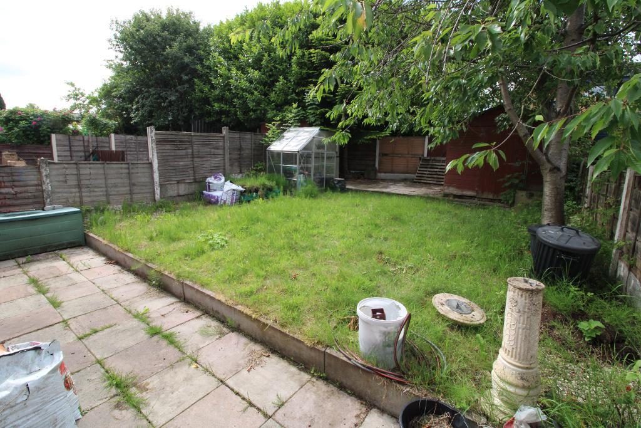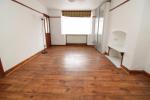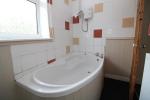Key Features
- SEMI-DETACHED
- VACANT POSSESSION
- EXTENDED TO REAR
- NO ONWARD CHAIN
- THREE BEDROOMS
- KITCHEN/DINER
- OFFICE
- DRIVEWAY
- REAR GARDEN
Summary
This three-bed roomed semi-detached home provides the perfect opportunity to create the home you desire. With vacate possession and no onward chain. The property has been extended to rear ground floor and now offers a separate hallway, lounge, kitchen/dining room, office, three bedrooms and family bathroom. A good-sized rear garden with two patio"s, lawn area, greenhouse & shed. Driveway provides parking for 2 cars. Upvc windows & doors have been fitted, and the home is warmed by gas central heating.
Location
A popular location of Droylsden with local amenities, located within the town centre are restaurants, pubs and bars along with a retail park. Great transport links and schools along with sports facilities. Daisy Nook Country Park is also within close proximity.
Ground Floor
Entrance Hallway
5' 2'' x 7' 10'' (1.6m x 2.4m) Entrance hallway with under stairs storage and twisting staircase. Opaque window to front elevation. Stop tap, ceiling light and laminated flooring.
Lounge
18' 8'' x 12' 9'' (5.7m x 3.9m) A spacious room with laminated flooring, large picture window with double radiator beneath and a further double radiator has also been fitted. Ceiling light with fan, power points and picture rail.
Office
7' 2'' x 7' 2'' (2.2m x 2.2m) An internal room with ample power points, ceiling light and laminated floor. Plenty of space for office furniture.
Kitchen/Diner
19' 0'' x 8' 10'' (5.8m x 2.7m) Situated within the extension of the house and fitted with white high gloss base units and red high gloss wall units. Dark grey worksurfaces and splashback area. Belfast sink with mixer taps, eye-level double oven, induction hob, power points and inset lights. The dining area also forms part of this room with large window overlooking the garden and French doors. Wall lights, radiator and power points. The laminated floor continues through from the lounge.
First Floor
Bedroom One
11' 9'' x 9' 2'' (3.6m x 2.8m) Located to the front of the property with picture rail, power points, ceiling light, a single radiator situated beneath the window.
Bedroom Two
11' 9'' x 8' 10'' (3.6m x 2.7m) A double sized room to the rear of the home again with picture rail, power points, ceiling light and radiator under the window.
Bedroom 3
7' 6'' x 8' 2'' (2.3m x 2.5m) A single room also to the rear with window, radiator, power points, picture rail and ceiling light.
Bathroom
7' 10'' x 4' 7'' (2.4m x 1.4m) The family bathroom can be found at the front of the property and comprises corner bath with electric shower above, low-level toilet and vanity unit with wash basin and mixer taps. Half-panelled walls and tiled splash backs to wet areas. Large opaque window, double radiator and ceiling light.
Exterior
Exterior
Leading out from the French doors is a great sized patio which leads to a lawn and beyond this is a second patio. A greenhouse and shed are in situ along with security lights, power socket and outside tap. The front of the property offers a driveway for 2 cars.
Additional Information
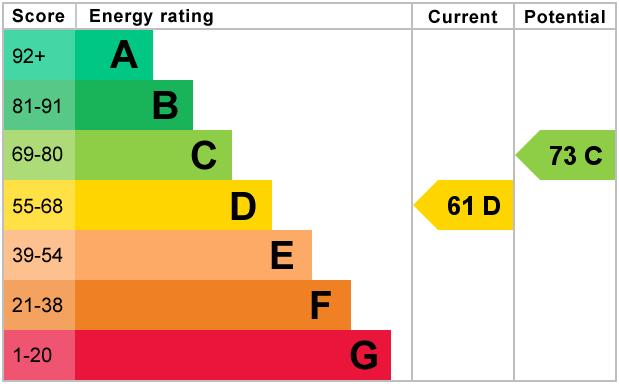
For further information on this property please call 0161 303 0056 or e-mail [email protected]
