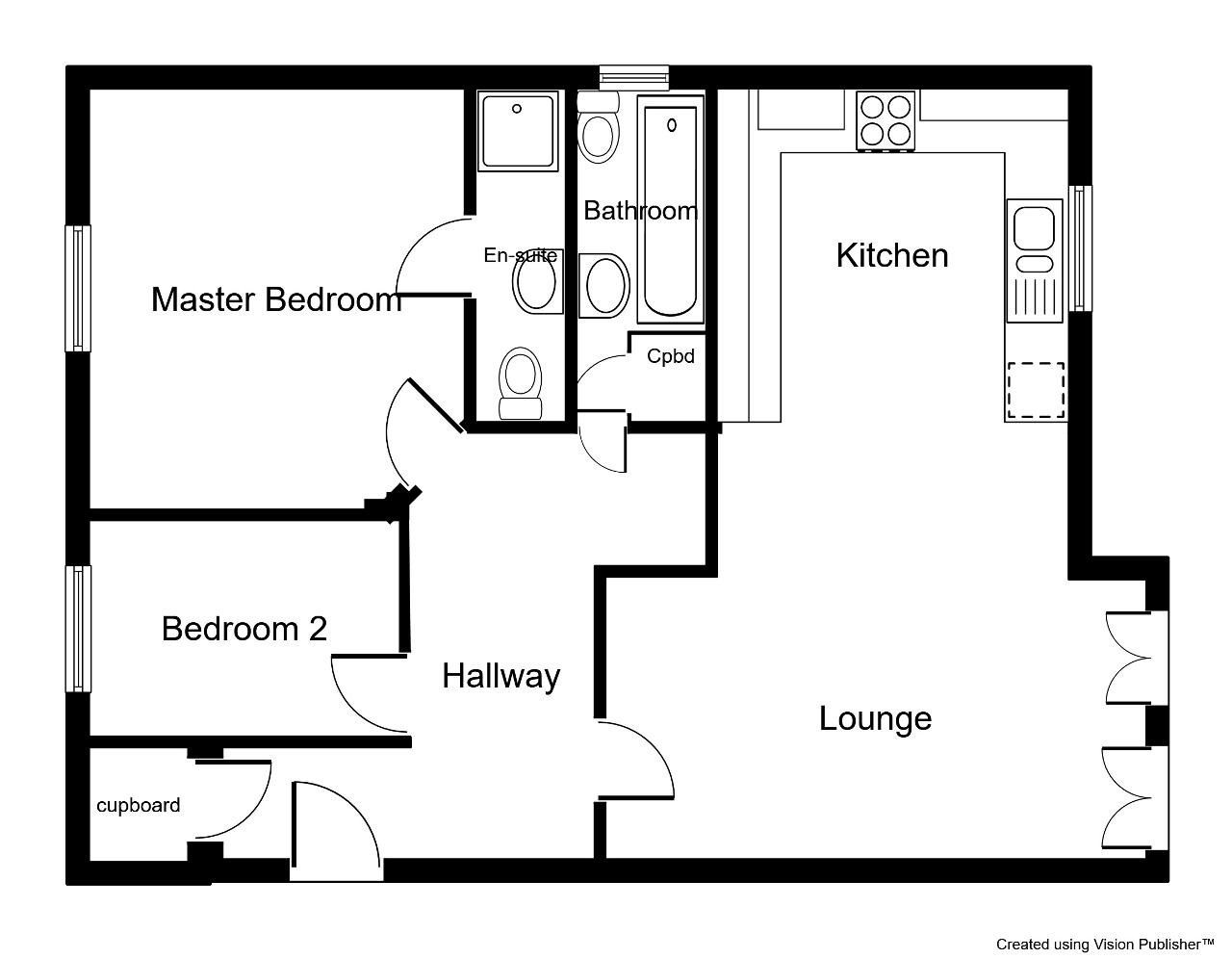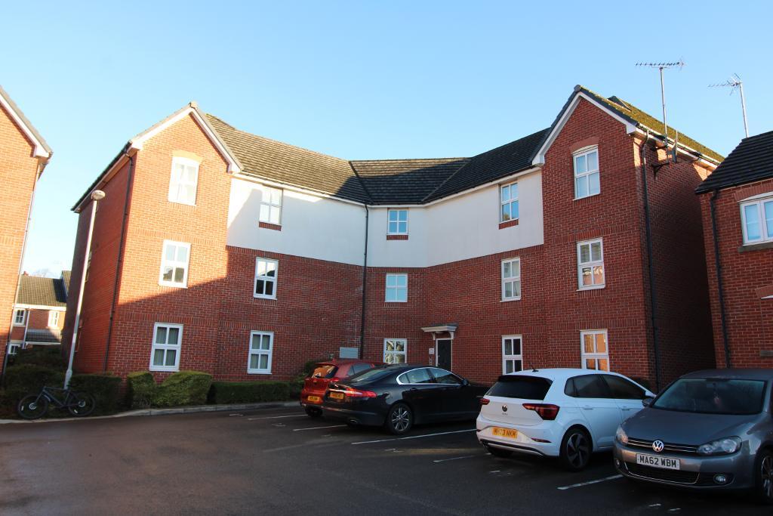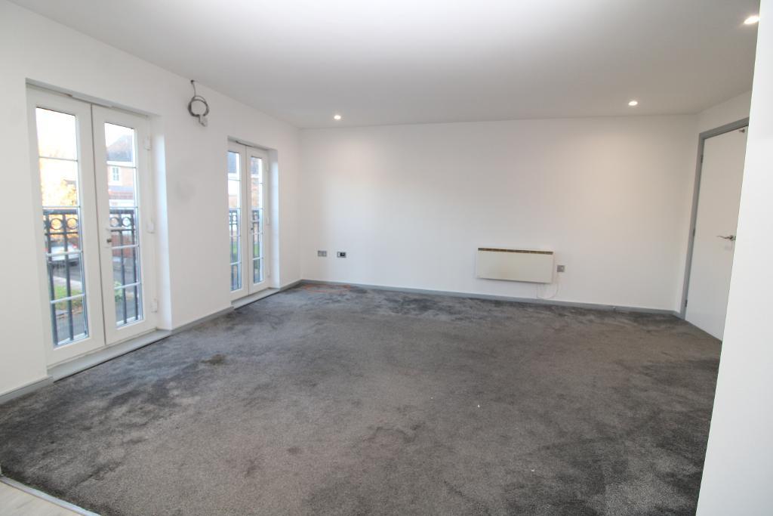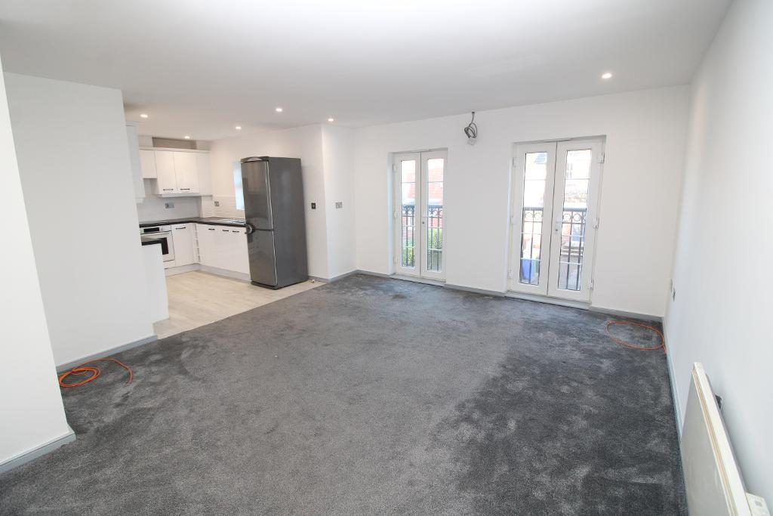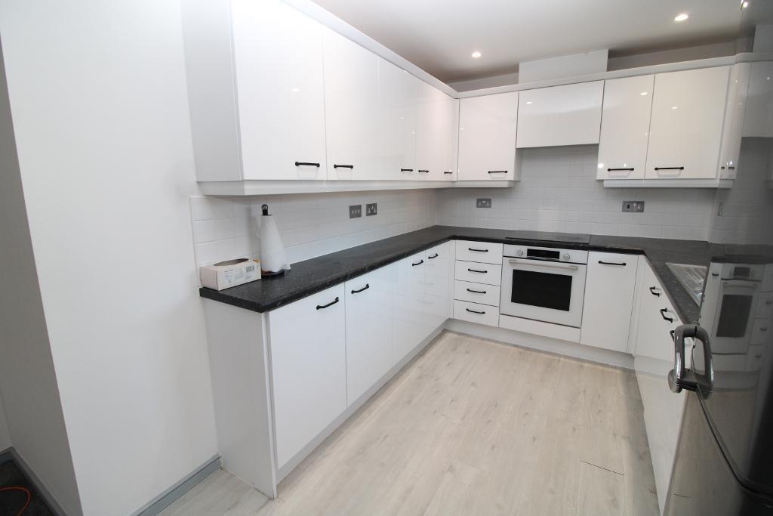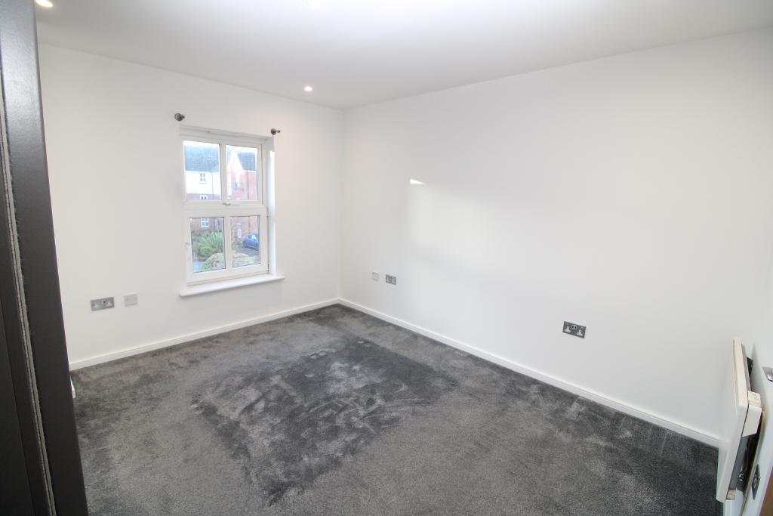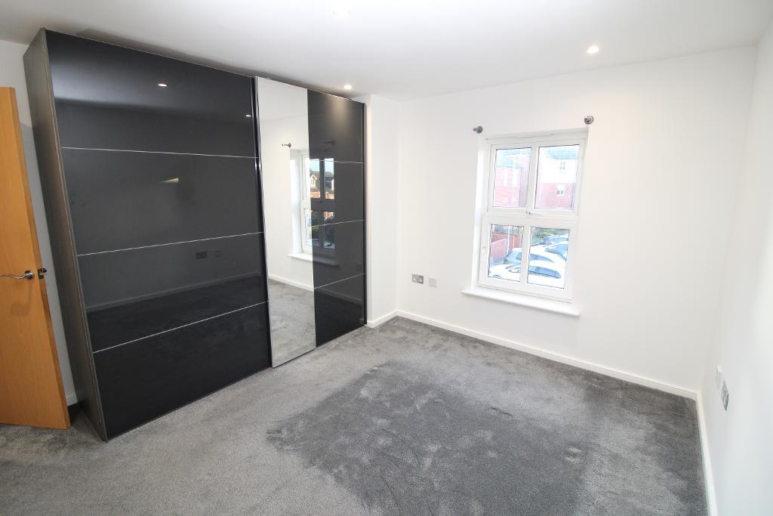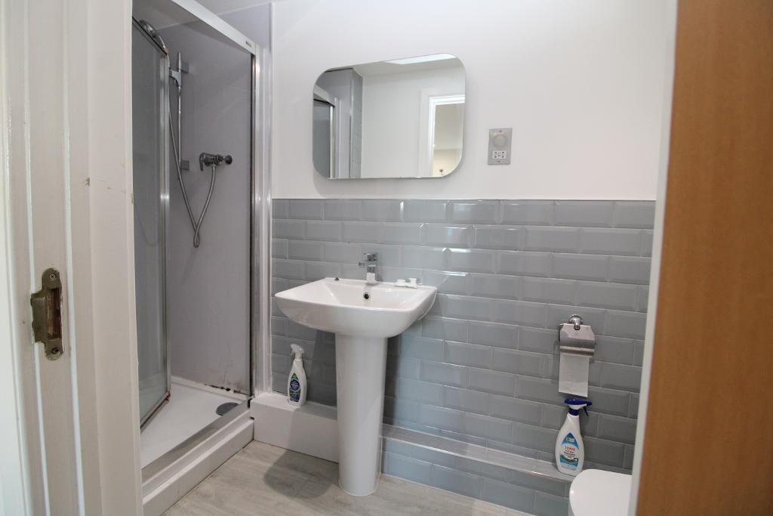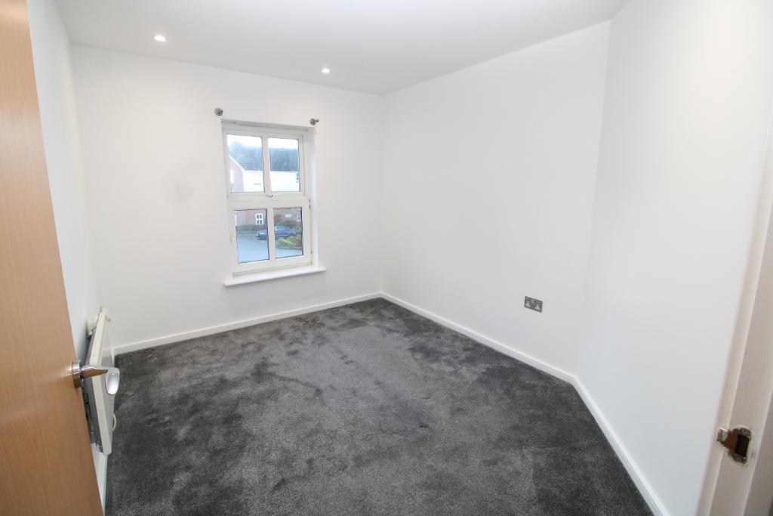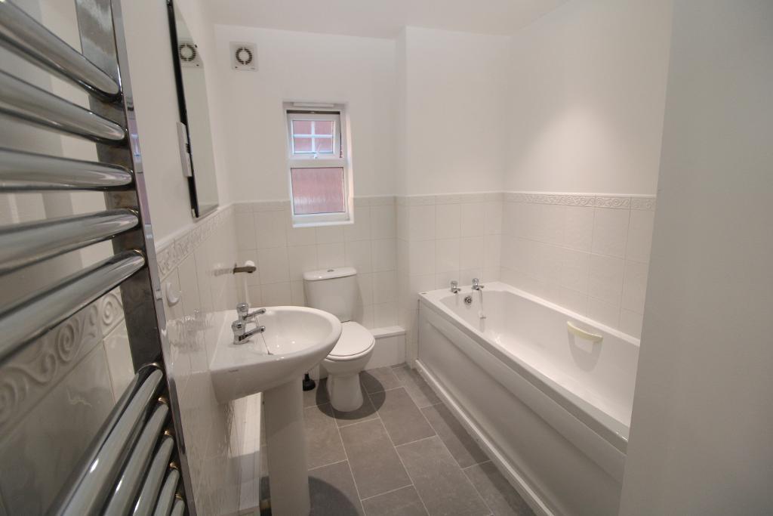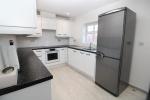Key Features
- 1st Floor Apartment
- Secure Parking
- Intercom Access
- Two bedrooms
- Two bathrooms
- Open Plan Living Space
- VACANT POSSESSION
- NO ONWARD CHAIN
Summary
Constructed in 2007 and sitting on the former site of Lakes Road secondary school sits this beautiful and well-maintained 1st floor apartment. Offering open plan living space with modern white high gloss fitted kitchen, two bedrooms, the master with En-suite and a further bathroom. The property has secure gated parking and an allocated space, along with intercom system. The property has no onward chain and is vacant possession.
Location
The location of this stylish apartment is ideally situated between Stalybridge, Ashton under Lyne & Denton and has several train stations near by for those needing to commute. Dukinfield Park is situated across the road and The Village Hotel & leisure centre just a short drive away.
Ground Floor
Hallway
Entrance hallway with useful storage cupboard, intercom handset, electric heater, chrome power points and switches.
Lounge
15' 8'' x 13' 1'' (4.8m x 4m) Spacious living space that combines the living room & kitchen area. With two sets of double doors opening out on Juliet balconies, inset lights, electric heaters, chrome sockets & light switches. White décor & grey carpet
Kitchen
10' 5'' x 7' 10'' (3.2m x 2.4m) The kitchen provides a range of wall & base units with newly fitted doors and handles, a stainless-steel sink with mixer taps is situated beneath the double-glazed window, electric oven hob and extractor fan. White tiled splash backs and laminated flooring. Ample sockets & inset lights.
Bedroom 1
11' 5'' x 10' 9'' (3.5m x 3.3m) Master bedroom with electric heater, chrome sockets and switches and inset lights. White décor and grey carpet.
En-suite
9' 2'' x 3' 11'' (2.8m x 1.2m) Half tiled walls comprise of grey high gloss tiles, walk in shower cubicle with mains shower, low-level toilet and wash basin with pedestal and mixer taps. Vinyl flooring, shaving point and luminated mirror.
Bedroom 2
10' 9'' x 8' 6'' (3.3m x 2.6m) Electric heater, inset lights, chrome sockets and switches. White décor and grey carpet.
Bathroom
10' 2'' x 7' 2'' (3.1m x 2.2m) Lovely sized bathroom with single ended bath, low-level toilet and wash basin with pedestal. Half tiled walls and vinyl flooring. Shaving point and mirror. The room is ventilated with an extractor fan and opaque window.
Additional Information
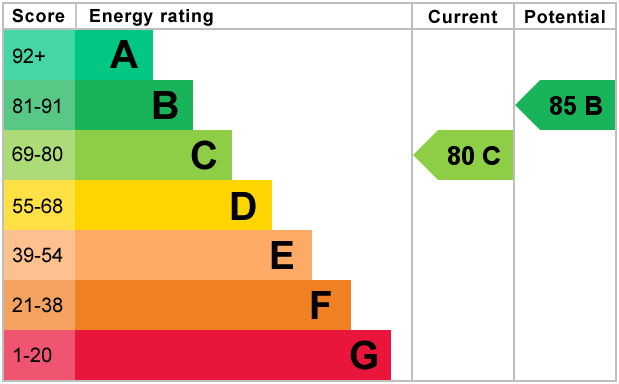
For further information on this property please call 0161 303 0056 or e-mail [email protected]
