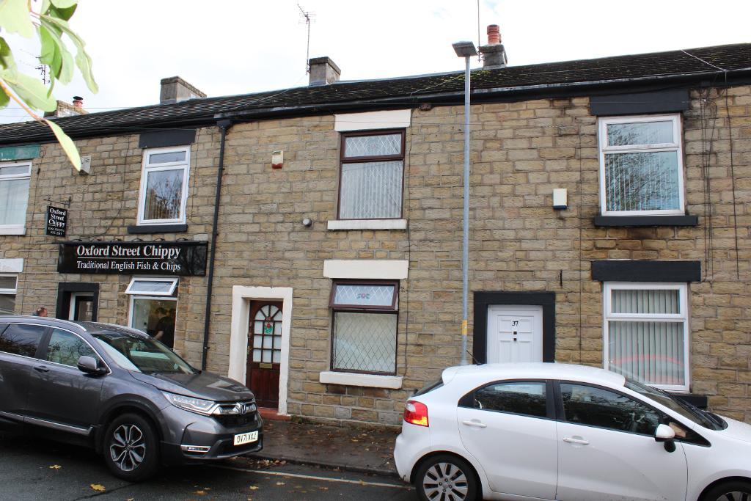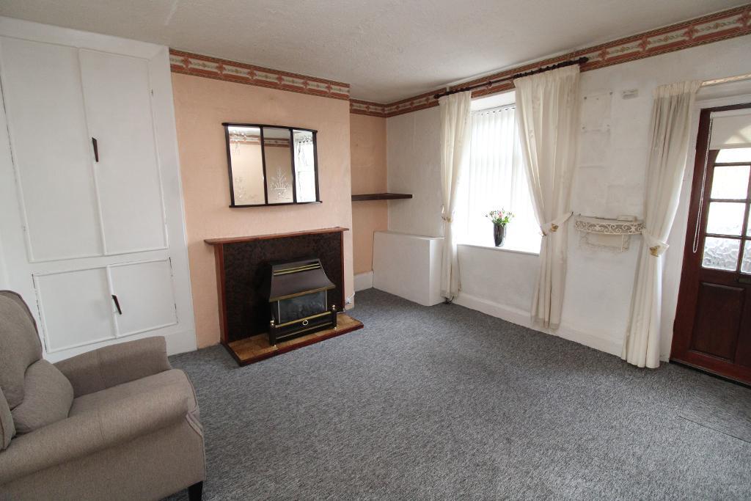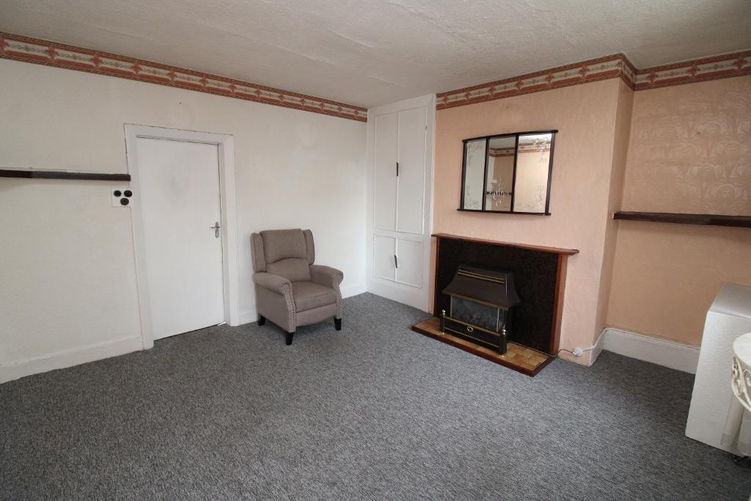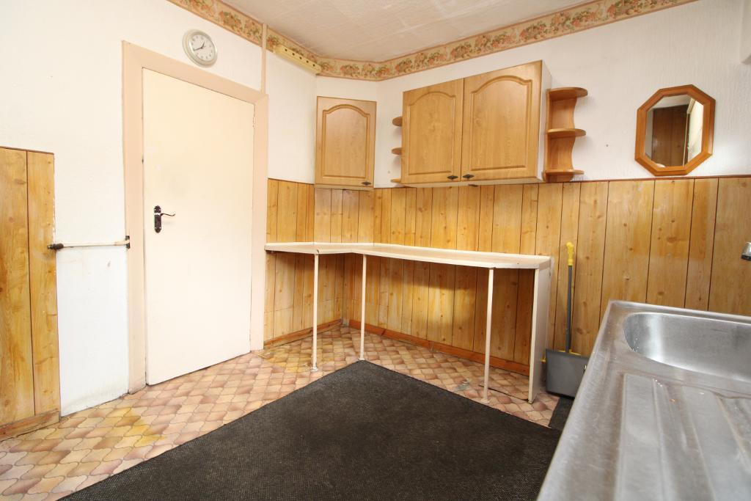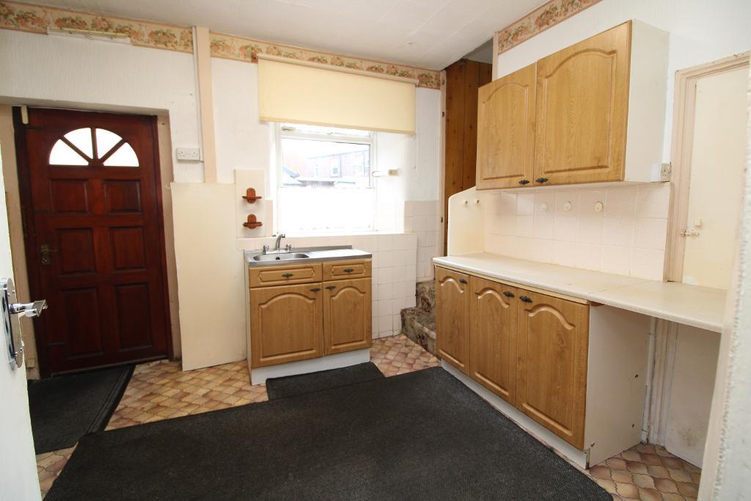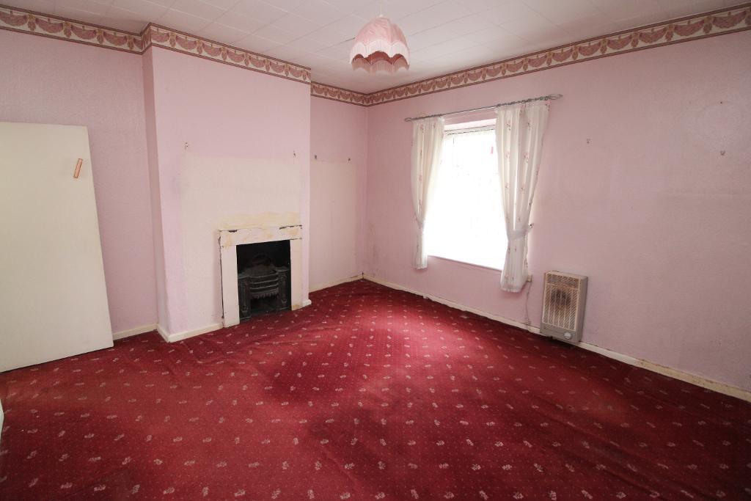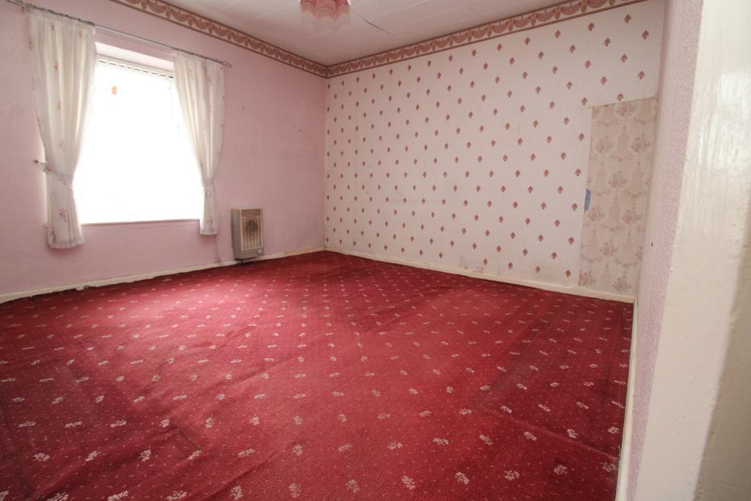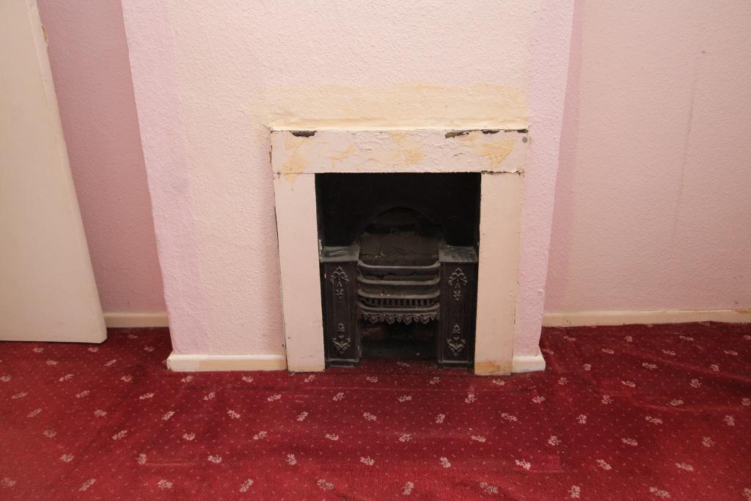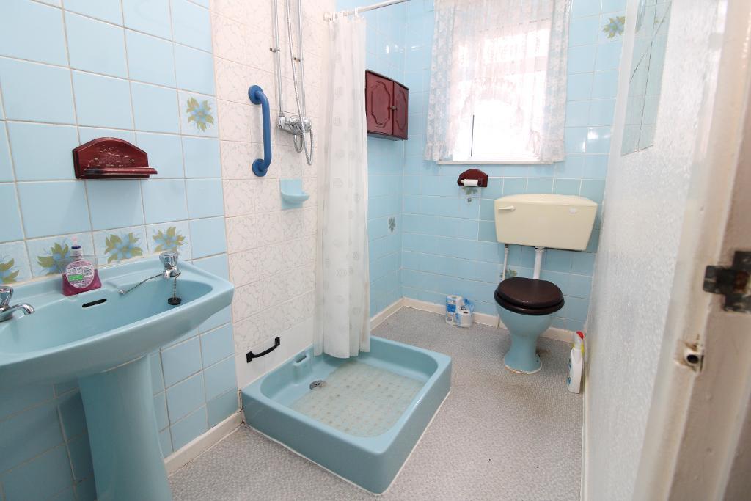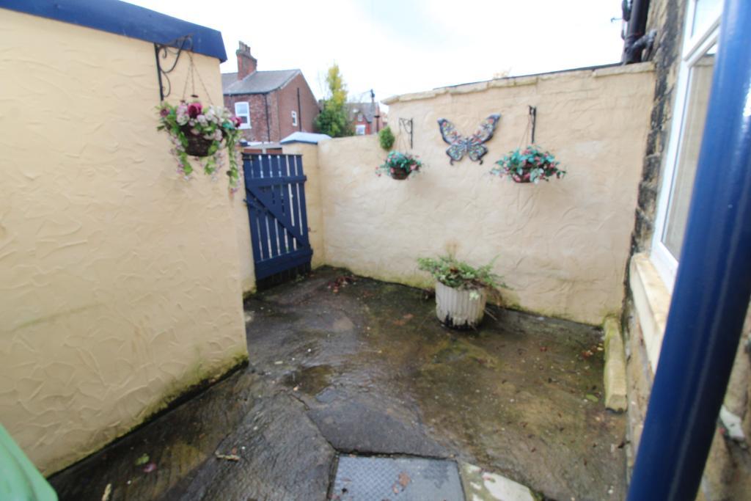Key Features
- CASH BUYERS ONLY
- RENOVATION PROJECT
- STONE TERRACE
- TWO BEDROOMS
- KITCHEN
- BATHROOM
- CELLAR
- REAR YARD
- VACANT POSSESSION
Summary
CASH BUYERS ONLY WILL BE ACCEPTED
An infrequent opportunity to acquire this two bed roomed stone terrace which requires a full renovation and modernisation. The property will be vacant possession upon completion and offers lounge, kitchen, cellar, two bedrooms and a shower room with a small enclosed rear yard. The property has single glazed wooden windows and gas central heated.
Location
If you are not familiar with the location, it is ideally positioned for local amenities and public transport and is a 5-minute walk into the bustling and growing in popularity again town centre which has many new bars, eateries and restaurants, a banking hub, small businesses and Tesco. The train & bus stations provide access into Manchester, Leeds, York, Liverpool and beyond. For those who enjoy the outdoors the property is ideally situated for many countryside walks along with Cheetham Park and Priory Tennis Club. Several sports & health centres cater for everyone.
Ground Floor
Lounge
13' 8'' x 12' 5'' (4.2m x 3.8m) Wooden fire surround with gas fire, floor to ceiling built in cupboards to alcove, meter cupboards and ceiling light.
Kitchen
11' 1'' x 9' 2'' (3.4m x 2.8m) Oak effect wall and base units, stainless steel sink with mixer tap, half panel walls, power points and fluorescent ceiling light. Access to cellar, rear yard and stairs to first floor.
First Floor
Bedroom One
13' 8'' x 12' 5'' (4.2m x 3.8m) Large double room to the front elevation, traditional cast iron fireplace, dated gas heater, ceiling light and window.
Bedroom Two
9' 2'' x 6' 6'' (2.8m x 2m) A single room to the rear elevation with ceiling light and window.
Bathroom
9' 2'' x 4' 7'' (2.8m x 1.4m) Accessible from the 2nd bedroom with low level toilet, wash basin with pedestal, shower tray with curtains and mains shower. Window to rear elevation.
Lower Ground Floor
Cellar
Accessible from the kitchen and providing additional storage.
Exterior
Exterior
Additional Information

For further information on this property please call 0161 303 0056 or e-mail [email protected]

